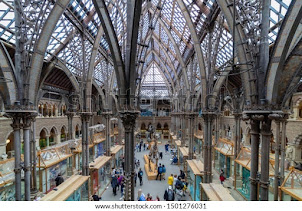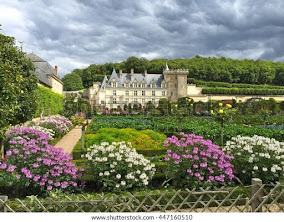For my advertising piece, the focus would be on an alternative type of farming called - 'vertical farming'. For my research I will look at what vertical farming is, its history, why it is an alternative form of agriculture and how it could be used for the betterment of the human species. VERTICAL FARMING :- Vertical farming is the process by which food crops, vegetation and plants are grown in regulated indoor environments on vertically inclined surfaces, which artificially accounts for and sustains all conditions needed for plant life, such as, nutrition, lighting, temperature, irrigation and air circulation. Its primary goal is to amplify crop yield in a limited but efficient space in vertical order, hence the deviation from regular horizontal farming. The idea behind vertical farming can be traced to East Asia, where vertically layered growing techniques were practiced by the indigenous peoples in creating rice terraces. This concept would later be first named in 1...







