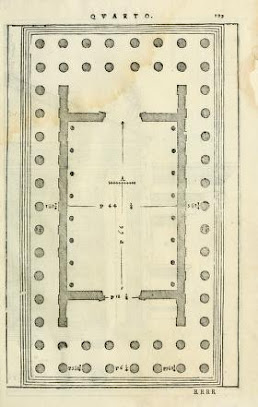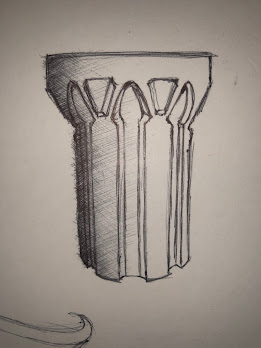Research into drawing illustrations in relations to my project
For this section I looked at several draft/drawing illustrations in relation to my personal work from the different architectural principles and languages I chose for my project. These illustrations show form, precision, proportions in the use of the several classical features and characteristics, and geometry of the entire piece. These heavily inspired my zeal towards this project, the drawing process and the overall output.
The illustrations/drawings were derived from the book
I quattro libri dell'architettura by Andrea Palladio.
These were perfect in showing exactly how to draw
in all its technicalities. Elevation, floor plans, the
philosophy behind geometry and symmetry with
the general idea behind the language, are all exemplified.
My personal drawing studies I made and some I imagined.
All are my drawings.
My personal designs
The drawing illustration for the museum
although I am not "yet" on the mastery level of Palladio,
this will suffice.



















Comments
Post a Comment