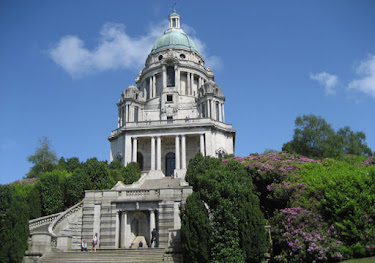Architects who have designed Follies and their work
This post will deal with the elaboration of some Architects and the follies they designed in hopes to be inspired by their works.
James Gibbs:
A famous Scothish born Architect who did major works through out England with a mix of styles such as Baroque style and English Palladian. He was highly proficient in both styles gaining an upper hand from his studies in Rome under Carlo Fontana in the Baroque style and would later make a slight bend towards the Palladian approach and Baroque begun falling out of style.
John Belcher:
John Belcher was a Victorian Edwardian Architect who was famously know for his Edwardian/Baroque style of designing. He made frequent use of sculpture in his designs favoring a unity of sculpture with Architecture he had a fancy for Portland stone and is responsible for a significant portion of new sculptures of that era. He would also combine red brick or terracotta in his works, and used a variety of architectural styles.
Sir William Chambers:
Sir William Chambers a Swedish born Architect and a founding member of the Royal Academy. He traveled to Bengal and China twice where he had time to study Math and making personal illustrations of the local building he saw there. returning to Europe he studied Architecture Paris and Italy before returning to England to build his own Architectural practice in 1755. He would publish a book on Chinese buliding designs, dresses and furniture, showing a personal study from his encounters there. He would work on the Prince's mother, Queen Augusta's garden at her house in Kew, creating a 10 Storey Great Pagoda which provided one of the first birds eye views in London.
Reference list:
Britannica, (2021), James Gibbs Scottish Architect.
Available at:
https://www.britannica.com/biography/James-Gibbs-Scottish-architect
(Accessed: 15th September 2021).
Historic England, (n.d.), The Gothic Temple.
Available at:
https://historicengland.org.uk/listing/the-list/list-entry/1211945
(Accessed: 15th September 2021).
Available at:
https://www.nationaltrust.org.uk/stowe/profiles/james-gibbs
(Accessed: 15th September 2021).
Available at:
http://www.speel.me.uk/arch/belcher.htm
The guide to Cheshire, Derbyshire, Lancashire and the Wirral, (n.d.), Ashton Memorial.
Available at:
http://www.cheshirenow.co.uk/ashton_memorial.html
(Accessed: 15th September 2021).
Available at:
https://www.lancaster.gov.uk/sites/williamson-park/ashton-memorial
(Accessed: 15th September 2021).
Avialable at:
https://www.royalacademy.org.uk/art-artists/name/william-chambers-ra
Available at:
https://www.kew.org/kew-gardens/whats-in-the-gardens/the-great-pagoda
Available at:
https://www.visitscotland.com/info/see-do/the-pineapple-p254611
Picture reference:
Royal Academy, (n.d.), Frame for John Belcher's Record drawing of Ashton Memorial, Lancaster, Lancashire: front elevation.
Available at:
https://www.royalacademy.org.uk/art-artists/work-of-art/frame-for-john-belchers-record-drawing-of-ashton-memorial-lancaster
(Accessed: 15th September 2021).
Art UK, (n.d.), Ashton Memorial.
Available at:
https://artuk.org/visit/venues/ashton-memorial-6210
(Accessed: 15th September 2021).
Available at:
https://www.guidelondon.org.uk/blog/around-london/dragons-to-return-to-the-great-pagoda-at-kew-gardens-after-200-year-hunt/
(Accessed: 15th September 2021).
Available at:
Keller. H, (2017), The lovely whimsicality of architectural Follies.
Available at:
https://www.architecturaldigest.com/story/caleb-anderson-royal-oak-architectural-follies
(Accessed: 13th September 2021).








Comments
Post a Comment